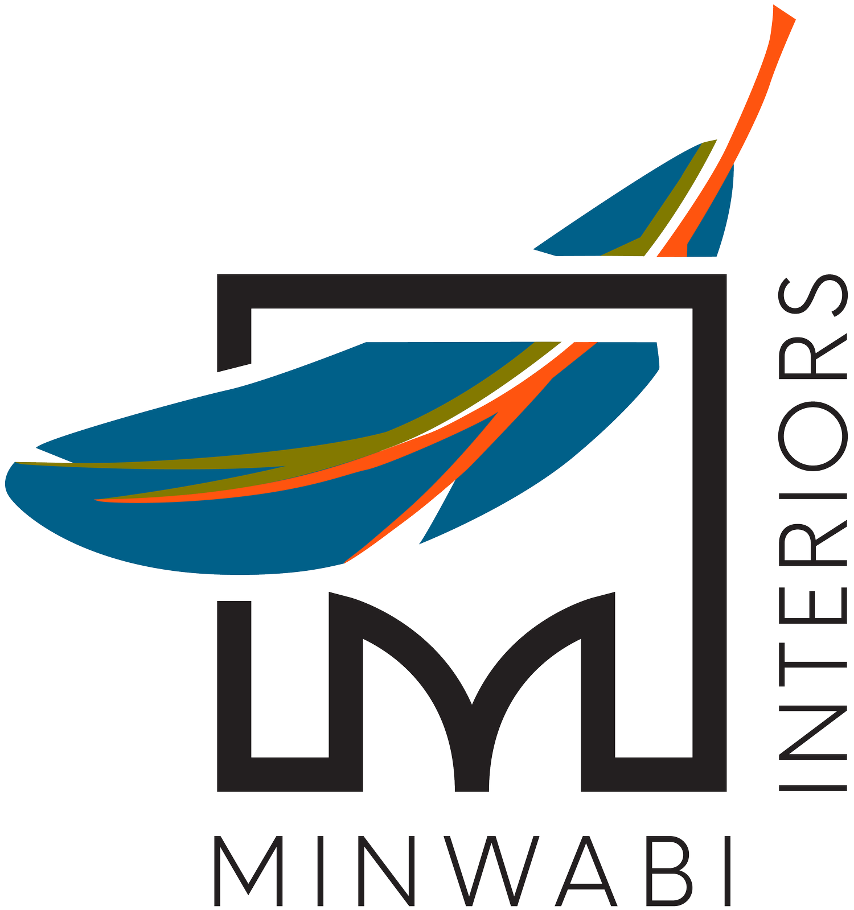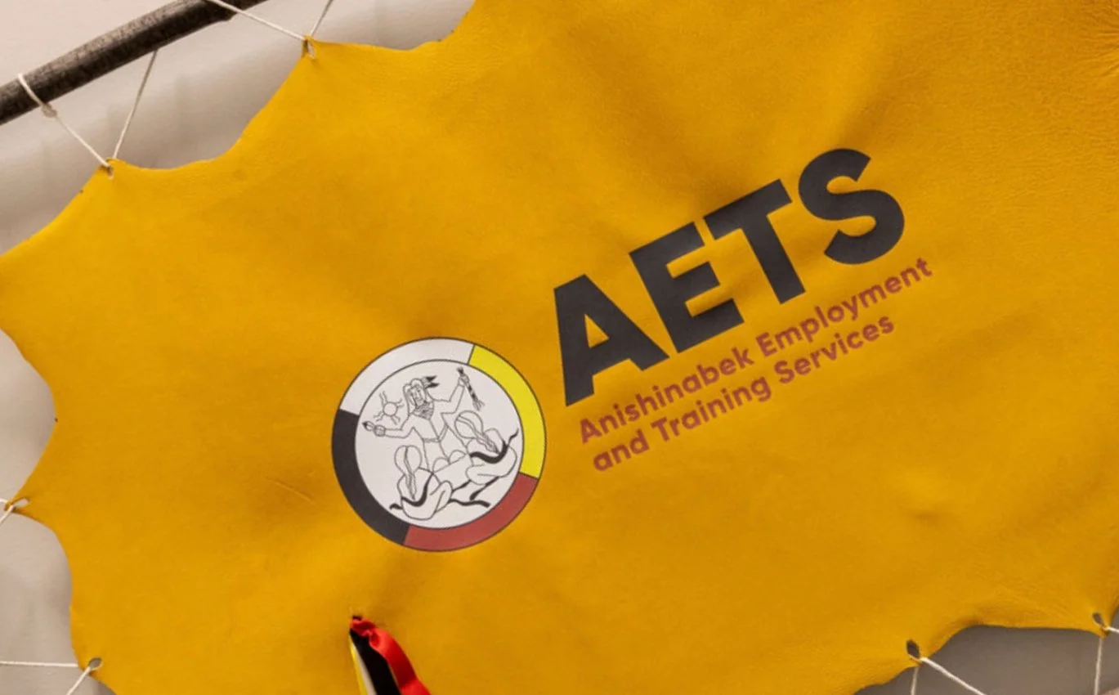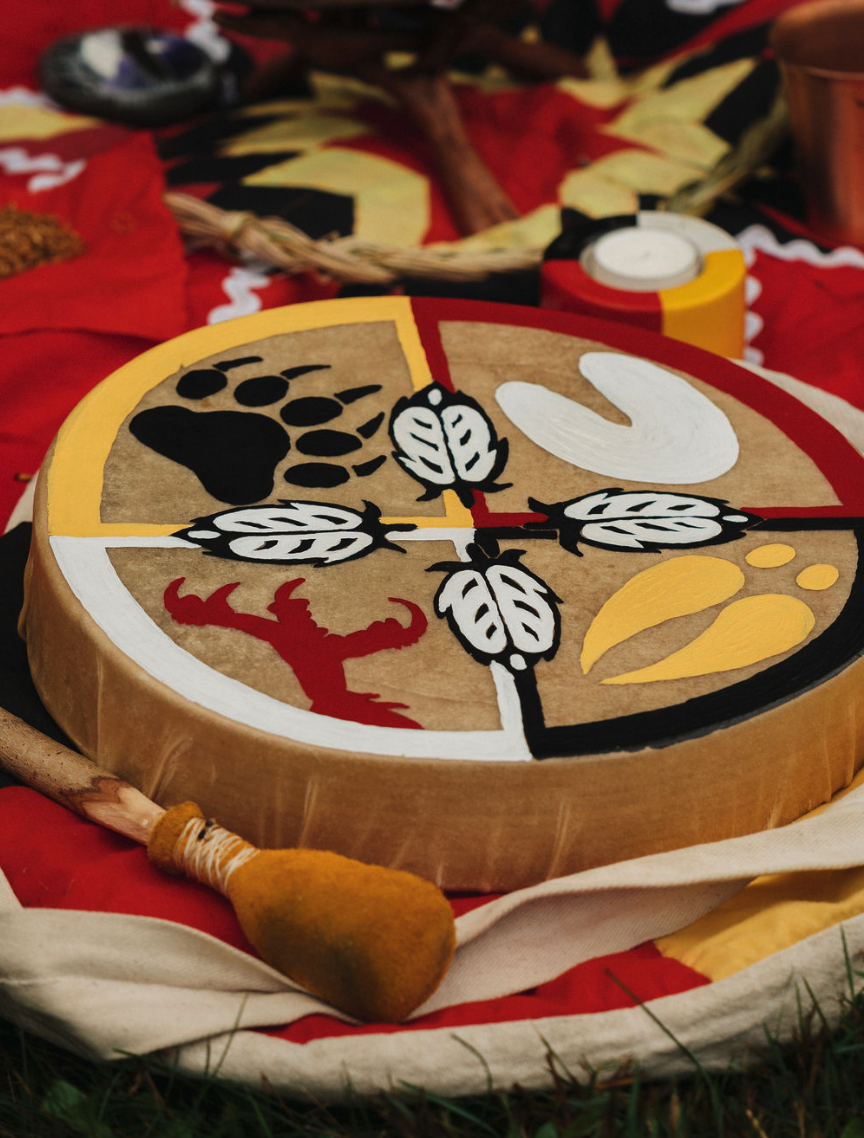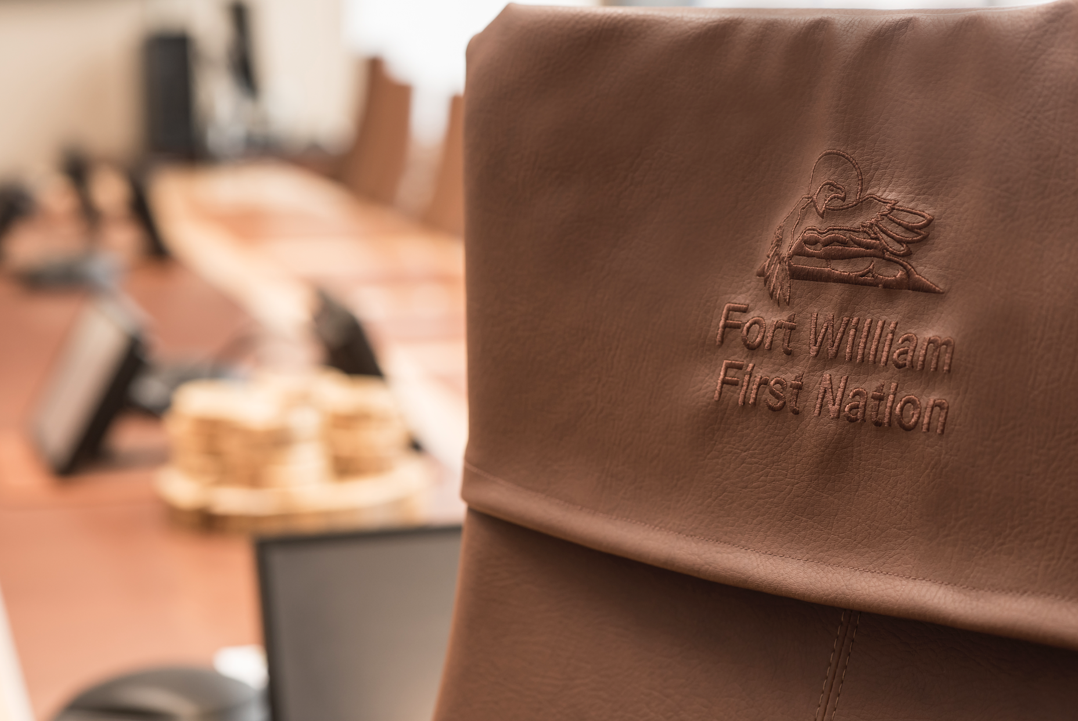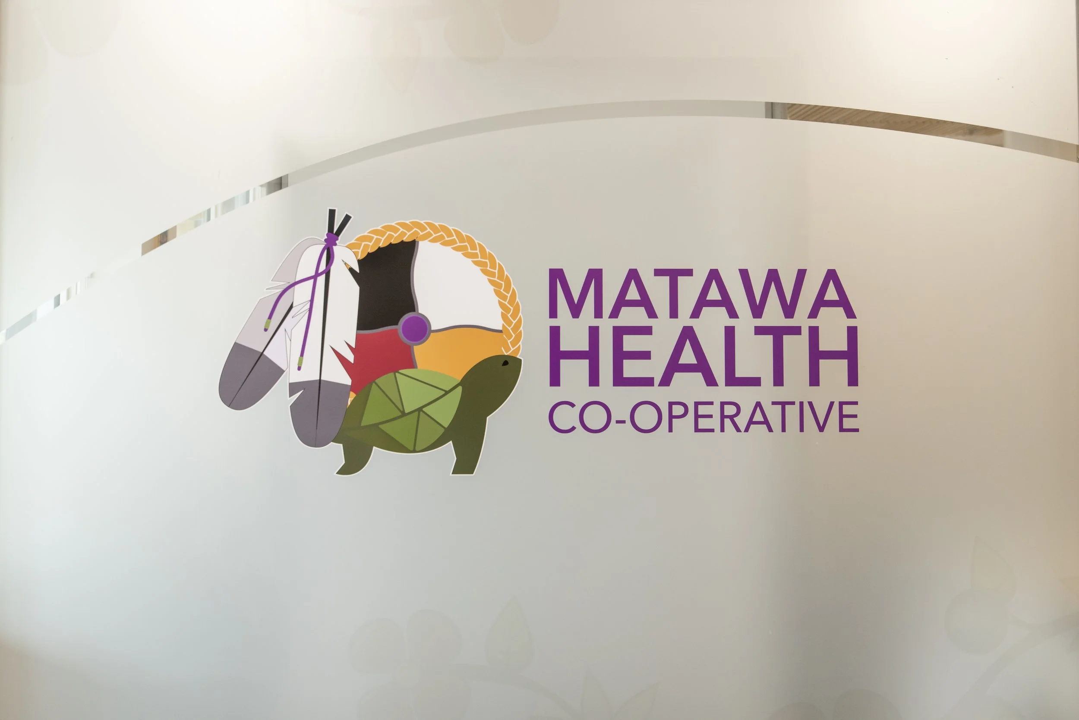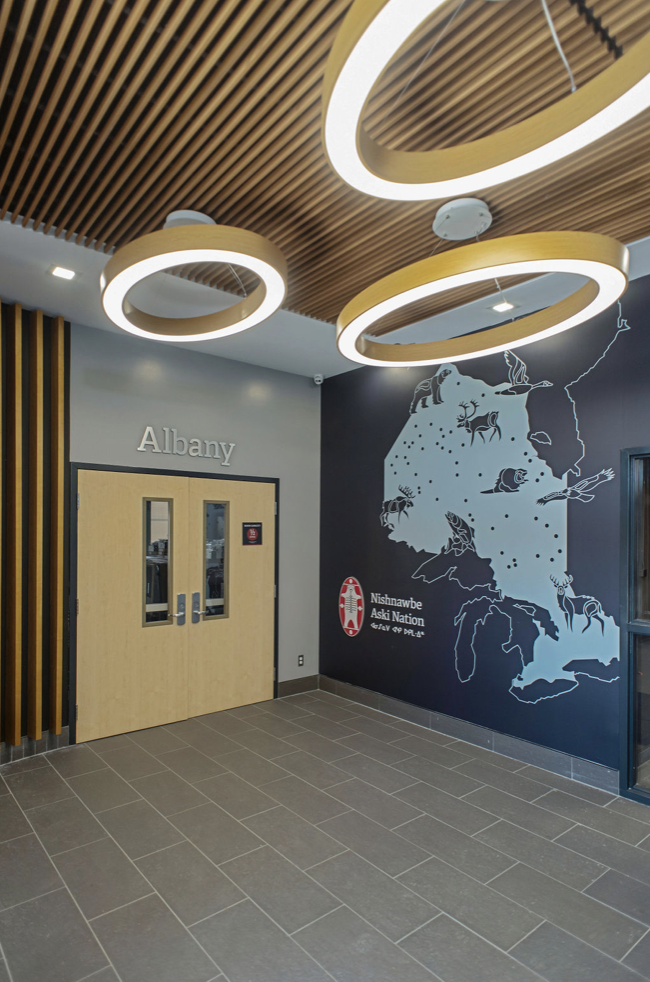Project 3
Anishinabek Employment & Training Services (AETS)
We partnered with this AETS across three locations to support their growth and evolving space needs. The work included space planning, furniture layouts, and coordinating service moves between sites. With continued expansion underway, the relationship remains active and collaborative.
Project 4
Dilico Anishinabek Family Care
Dilico revitalized its Anemki Office and Court Street Health Centre to better support staff and community needs.
From workstations to cafés and meeting spaces, each area was refreshed with ergonomic tools, improved storage, and smarter layouts — creating more room for people without sacrificing comfort.
Project 1
Fort William First Nation
OMI was honoured to be invited by Fort William First Nation to help redesign their Band Council Chamber. Through close collaboration, the team created a custom-designed council table, selected a unique chair fabric, and introduced standout features like an illuminated glass panel showcasing the Robinson-Superior Treaty—bringing both meaning and impact to the space.
Project 5
Matawa Training and Wellness Centre
Matawa transformed a decommissioned long-term care home into a vibrant, three-story hub for health, social services, and education — all under one roof. Over three years and multiple phases, the building was fully retrofitted with new walls and furniture, bringing together services from several locations into one welcoming, community-focused space.
Project 2
Nishnawbe- Aski Nation (NAN)
NAN consolidated multiple departments into one five-story building to improve connection and efficiency. In partnership with i4architecture, we retrofitted the space with natural light, staff amenities, and full installation of walls, furniture, and flooring — all completed during COVID.
